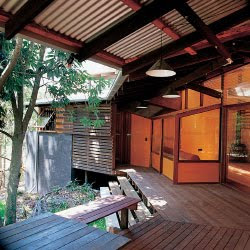"My studio and our house were designed and built in the late 1990s. The site was the extended back garden of my parent’s home. The original home was sold as a subdivided front lot.
My studio, approached over the gully bridge, was built first, and established the method of single skin construction. The roof sloped to catch light from the north and turned at valleys at either end to give views back to the south into the garden.
The house rambles further over the site, stepping to miss existing trees and flying out over existing terraced garden beds. The shelter shed was reconstructed at the end of the garden path. The path, garden walls and bridge were built by my grandfather during my childhood."
My studio, approached over the gully bridge, was built first, and established the method of single skin construction. The roof sloped to catch light from the north and turned at valleys at either end to give views back to the south into the garden.
The house rambles further over the site, stepping to miss existing trees and flying out over existing terraced garden beds. The shelter shed was reconstructed at the end of the garden path. The path, garden walls and bridge were built by my grandfather during my childhood."
The Studio
The House
Addison, R. (n.d.). Taringa house and studio. Retrieved March 5, 2010, from http://www.rexaddison.com.au/buildings/taringa_house_and_studio.php
Neale, D. (2010). Archetypal Addison. Retrieved March 16, 2010, from http://www.archmedia.com.au/aa/aaissue.php?issueid=200505&article=11&typeon=2



I like the fact that the basis of this house and studio is really simple materials like timber, glass and metal. The red poles also stand out in front of the browns and blacks of the house giving it a fun atmosphere.
ReplyDeleteAs the house is on stilts this allows the topography of the site to remain the same, reducing the impact on the environment and providing air flow under the house, keeping it cooler.