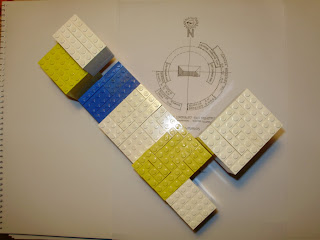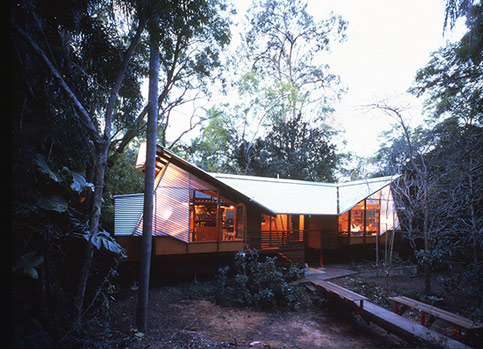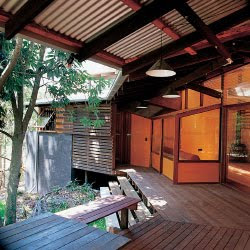
Thursday, March 25, 2010
Wednesday, March 24, 2010
Monday, March 22, 2010
Firmness, Commodity and Delight
Sunday, March 21, 2010
Lego Cabin adjusted and with a Roof!
Saturday, March 20, 2010
Lego Cabin
I made my cabin out of Lego to work out the spatial aspects and the split levels. Each room is a different colour. The house will have supports but i ran out of Lego to make those.
The scale of the rooms is roughly correct in Lego brick sizing I.e. 2 Bricks long = 1 meter and 2 bricks high =1 meter. So the size of the bedroom is 3 x 4 x 2 meters (hight in real life for the rooms is 2.4m unless stated otherwise.
Here is some pictures.
Note the orientation of the house.






Thursday, March 18, 2010
Base Idea for Cabin
This is my base idea for my Cabin.
The design is meant to be for Rex Addison and partner with inspiration from his Taringa House and Studio.
All the levels are in one plan so I could work out what levels I could put on top of each other as I have lots of split levels. (Its easier to work out the levels from the coloured section drawing in the middle).
The elevation is the start of what my Cabin might look like from the outside. I haven't quite worked out the roof structure yet but it will be a combination of the Taringa House roof and the Studios roof.
And of course there will be stilts (maybe even red) to hold the rooms up . I just haven't drawn them in yet.

Tuesday, March 16, 2010
Taringa House and Studio
Taringa House and Studio were built by the architect; Rex Addison and this quote by him gives a nice insight into the feeling of the house and land around it:



"My studio and our house were designed and built in the late 1990s. The site was the extended back garden of my parent’s home. The original home was sold as a subdivided front lot.
My studio, approached over the gully bridge, was built first, and established the method of single skin construction. The roof sloped to catch light from the north and turned at valleys at either end to give views back to the south into the garden.
The house rambles further over the site, stepping to miss existing trees and flying out over existing terraced garden beds. The shelter shed was reconstructed at the end of the garden path. The path, garden walls and bridge were built by my grandfather during my childhood."
My studio, approached over the gully bridge, was built first, and established the method of single skin construction. The roof sloped to catch light from the north and turned at valleys at either end to give views back to the south into the garden.
The house rambles further over the site, stepping to miss existing trees and flying out over existing terraced garden beds. The shelter shed was reconstructed at the end of the garden path. The path, garden walls and bridge were built by my grandfather during my childhood."
The Studio

The House


Addison, R. (n.d.). Taringa house and studio. Retrieved March 5, 2010, from http://www.rexaddison.com.au/buildings/taringa_house_and_studio.php
Neale, D. (2010). Archetypal Addison. Retrieved March 16, 2010, from http://www.archmedia.com.au/aa/aaissue.php?issueid=200505&article=11&typeon=2
Subscribe to:
Comments (Atom)






















